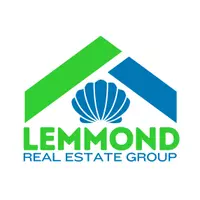104 Mallard ST Grandy, NC 27939
3 Beds
2 Baths
2,218 SqFt
UPDATED:
Key Details
Property Type Manufactured Home
Sub Type Manufactured Home
Listing Status Active
Purchase Type For Sale
Square Footage 2,218 sqft
Price per Sqft $107
Subdivision Walnut Island Estates
MLS Listing ID 100520118
Style Wood Frame
Bedrooms 3
Full Baths 2
HOA Fees $100
HOA Y/N Yes
Year Built 1974
Lot Size 0.260 Acres
Acres 0.26
Lot Dimensions 75'x150'
Property Sub-Type Manufactured Home
Source Hive MLS
Property Description
Location
State NC
County Currituck
Community Walnut Island Estates
Zoning SFM
Direction When traveling North on Caratoke Hwy Turn right onto Walnut Island Blvd. Then take the first right onto Mallard Street. The home is the third house on your right.
Location Details Mainland
Rooms
Primary Bedroom Level Primary Living Area
Interior
Interior Features Mud Room, Kitchen Island, Ceiling Fan(s)
Heating Heat Pump, Electric
Cooling Central Air
Flooring Laminate
Exterior
Parking Features Workshop in Garage, Paved
Garage Spaces 1.0
Utilities Available Sewer Connected, Water Connected
Amenities Available See Remarks
Roof Type Architectural Shingle
Porch Covered, Porch
Building
Story 1
Entry Level One
Sewer Private Sewer
Water Municipal Water
New Construction No
Schools
Elementary Schools Griggs Elementary
Middle Schools Currituck County Middle
High Schools Currituck County High
Others
Tax ID 107b00f00030002
Acceptable Financing Cash, Conventional
Listing Terms Cash, Conventional







