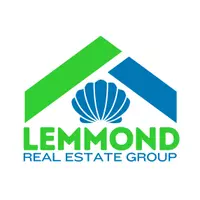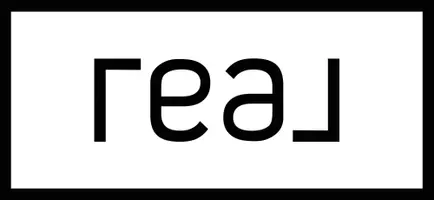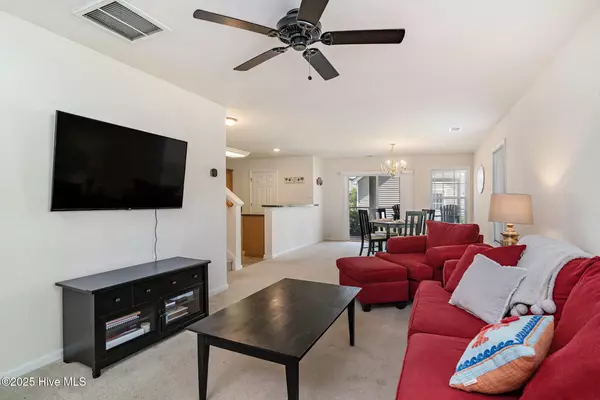
111 Cobblers CIR Carolina Shores, NC 28467
3 Beds
4 Baths
1,781 SqFt
UPDATED:
Key Details
Property Type Townhouse
Sub Type Townhouse
Listing Status Active
Purchase Type For Sale
Square Footage 1,781 sqft
Price per Sqft $157
Subdivision The Farm
MLS Listing ID 100520247
Style Wood Frame
Bedrooms 3
Full Baths 3
Half Baths 1
HOA Fees $3,588
HOA Y/N Yes
Year Built 2006
Annual Tax Amount $1,280
Lot Size 4,356 Sqft
Acres 0.1
Lot Dimensions 36x120x36x120
Property Sub-Type Townhouse
Source Hive MLS
Property Description
This 3-bedroom, 3.5-bath townhome offers a spacious and open-concept layout that feels just like home the moment you walk in.
Thoughtfully designed with two primary suites—one conveniently located on the first floor and another on the second, this home offers flexibility and comfort for visiting guests. Enjoy two distinct living areas, perfect for relaxing, entertaining, or setting up a home office or media room.
Step outside to a screened-in porch ideal for unwinding, complete with a separate storage room for added convenience. A detached 2-car garage adds to the home's functionality and spaciousness.
Located just a short drive from beautiful area beaches, you'll love having coastal adventures close to home. If you're looking for low-maintenance living without sacrificing space or community amenities, this townhome checks all the boxes.
Welcome home!
Location
State NC
County Brunswick
Community The Farm
Zoning Cs-Prd
Direction From Highway 17, Turn onto Carolina Farms Blvd. Turn left onto Cattle Run Lane. Turn left onto Cobblers Circle. Home is on the right.
Location Details Mainland
Rooms
Primary Bedroom Level Primary Living Area
Interior
Interior Features Master Downstairs, Entrance Foyer, Ceiling Fan(s), Walk-in Shower
Heating Heat Pump, Electric
Cooling Central Air
Fireplaces Type None
Fireplace No
Exterior
Parking Features Detached, Garage Door Opener
Garage Spaces 2.0
Utilities Available Sewer Connected, Water Connected
Amenities Available Community Pool, Maint - Comm Areas, Maint - Grounds, Maint - Roads, Playground, Trail(s)
Roof Type Shingle
Porch Screened
Building
Story 2
Entry Level Two
Foundation Slab
New Construction No
Schools
Elementary Schools Lincoln
Middle Schools Shallotte Middle
High Schools West Brunswick
Others
Tax ID 225me038
Acceptable Financing Cash, Conventional, FHA, USDA Loan, VA Loan
Listing Terms Cash, Conventional, FHA, USDA Loan, VA Loan








