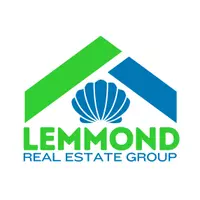
202 Lees Mill RD Gates, NC 27937
3 Beds
3 Baths
2,300 SqFt
UPDATED:
Key Details
Property Type Single Family Home
Sub Type Single Family Residence
Listing Status Active
Purchase Type For Sale
Square Footage 2,300 sqft
Price per Sqft $180
Subdivision Lees Mill Acres
MLS Listing ID 100520865
Style Wood Frame
Bedrooms 3
Full Baths 2
Half Baths 1
HOA Y/N No
Year Built 2000
Lot Size 1.105 Acres
Acres 1.1
Lot Dimensions See Plat
Property Sub-Type Single Family Residence
Source Hive MLS
Property Description
Step inside this to a captivating split, open floor plan. Notice the stunning architectural features that add character and charm to every room. Columns welcome you with an inviting sunken living room, complete with a cozy fireplace, provides direct access to a tranquil back deck for relaxing after a long day. A gracious formal dining room is ready for all your gatherings or special occasions.
The heart of this home is truly the chef's kitchen! A culinary delight featuring a large center island with a KitchenAid cooktop, solid surface countertops, and the ultimate convenience of two pantries for all your gourmet essentials.
Unwind in the sprawling primary ensuite, a true spa-like retreat. It showcases exquisite tray ceilings, elegant recessed lighting, and direct access to a covered porch. With double closets and a truly masterful bathroom, spa days are clearly in your future. Indulge in the massive dual vanity, a luxurious jetted sunken tub, and a separate oversized shower. This beauty even includes a private bidet for added comfort. Down the hall, a convenient powder room serves visitors, while two additional well-appointed bedrooms share a practical Jack & Jill bath. Don't miss the versatile Finished Room Over Garage (FROG), complete with mini split HVAC!
This stunning home is searching for new owners and that could be you! Schedule your private tour today!
Location
State NC
County Gates
Community Lees Mill Acres
Zoning R-1
Direction HWY 13 to Crosstown. Turn onto Lees Mill Rd. Follow signs
Location Details Mainland
Rooms
Primary Bedroom Level Primary Living Area
Interior
Interior Features Master Downstairs, Walk-in Closet(s), Tray Ceiling(s), High Ceilings, Entrance Foyer, Solid Surface, Kitchen Island, Ceiling Fan(s), Pantry
Heating Propane, Gas Pack
Cooling Central Air
Flooring Carpet, Tile, Wood
Appliance Gas Cooktop, Built-In Microwave, Built-In Electric Oven, Refrigerator, Dishwasher
Exterior
Parking Features Garage Faces Side, Attached, Garage Door Opener, Off Street
Garage Spaces 2.0
Pool None
Utilities Available Water Connected
Roof Type Architectural Shingle
Porch Covered, Deck
Building
Story 1
Entry Level One
Sewer Septic Tank
Water County Water
New Construction No
Schools
Elementary Schools Buckland Elementary
Middle Schools Central Middle School
High Schools Gates County High
Others
Tax ID 10-00593
Acceptable Financing Cash, Conventional, FHA, USDA Loan, VA Loan
Listing Terms Cash, Conventional, FHA, USDA Loan, VA Loan
Virtual Tour https://my.matterport.com/show/?m=e5jhRSnsTUd&mls=1








