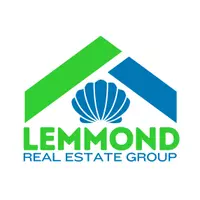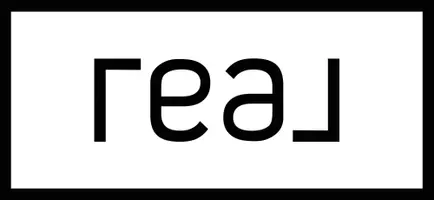7244 Nc 222 Fountain, NC 27829
2 Beds
1 Bath
1,133 SqFt
UPDATED:
Key Details
Property Type Single Family Home
Sub Type Single Family Residence
Listing Status Active
Purchase Type For Sale
Square Footage 1,133 sqft
Price per Sqft $198
Subdivision Not In Subdivision
MLS Listing ID 100520898
Style Wood Frame
Bedrooms 2
Full Baths 1
HOA Y/N No
Year Built 1957
Annual Tax Amount $1,088
Lot Size 0.780 Acres
Acres 0.78
Lot Dimensions 0.78
Property Sub-Type Single Family Residence
Source Hive MLS
Property Description
House sits on Parcel # 17458 and oversized detached garage/wired-workshop sits on the corner on the same parcel. This stunning property also gives you the option to purchase the adjacent property, parcel # 17374, an additional lot of 1.18 acres. See overhead photos included in listing pictures.
Location
State NC
County Pitt
Community Not In Subdivision
Zoning RES
Direction From Stantonsburg Rd. take Exit 63 to Hwy 258 to Tarboro, Left onto Hwy 222 W. Wilson St. Home will be on your right.
Location Details Mainland
Rooms
Other Rooms Second Garage, Storage, Workshop
Primary Bedroom Level Primary Living Area
Interior
Interior Features Master Downstairs, Mud Room, Ceiling Fan(s)
Heating Propane, Heat Pump
Cooling Central Air
Flooring LVT/LVP, Tile, Wood
Appliance Built-In Microwave, Washer, Refrigerator, Range, Dryer, Dishwasher
Exterior
Parking Features Workshop in Garage, Garage Faces Side, On Street, Gravel, On Site
Garage Spaces 3.0
Utilities Available Water Connected
Amenities Available No Amenities
Roof Type Shingle
Porch None
Building
Lot Description Corner Lot
Story 1
Entry Level One
Sewer Septic Tank
Water Community Water
New Construction No
Schools
Elementary Schools H.B. Sugg Elementary School
Middle Schools Farmville Middle School
High Schools Farmville Central High School
Others
Tax ID 17458
Acceptable Financing Cash, Conventional, USDA Loan, VA Loan
Listing Terms Cash, Conventional, USDA Loan, VA Loan
Virtual Tour https://www.propertypanorama.com/instaview/ncrmls/100520898







