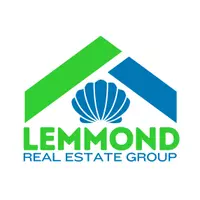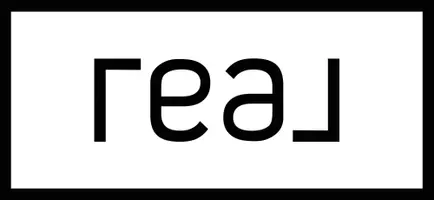5590 Plain View HWY Dunn, NC 28334
3 Beds
2 Baths
1,371 SqFt
UPDATED:
Key Details
Property Type Single Family Home
Sub Type Single Family Residence
Listing Status Active
Purchase Type For Sale
Square Footage 1,371 sqft
Price per Sqft $200
Subdivision Not In Subdivision
MLS Listing ID 100521053
Style Wood Frame
Bedrooms 3
Full Baths 2
HOA Y/N No
Year Built 2025
Lot Size 0.470 Acres
Acres 0.47
Lot Dimensions 104x196.63x100x203.44
Property Sub-Type Single Family Residence
Source Hive MLS
Property Description
Location
State NC
County Sampson
Community Not In Subdivision
Zoning res
Direction From I-95 S, Exit 73, Left on Hwy 421, approximately 3.5 Miles Home on Left.
Location Details Mainland
Rooms
Primary Bedroom Level Primary Living Area
Interior
Interior Features Walk-in Closet(s), Mud Room, Kitchen Island, Ceiling Fan(s), Pantry
Heating Heat Pump, Electric, Forced Air
Cooling Central Air
Flooring Carpet, Vinyl
Fireplaces Type None
Fireplace No
Appliance Built-In Microwave, Range, Dishwasher
Exterior
Parking Features Garage Faces Front, Attached, Concrete, Garage Door Opener
Garage Spaces 2.0
Utilities Available Water Connected
Amenities Available No Amenities
Roof Type Shingle
Porch Covered, Porch
Building
Story 1
Entry Level One
Foundation Slab
Sewer Septic Tank
Water County Water
New Construction Yes
Schools
Elementary Schools Plain View Elementary School
Middle Schools Midway
High Schools Midway
Others
Tax ID 14114560102
Acceptable Financing Cash, Conventional, FHA, USDA Loan, VA Loan
Listing Terms Cash, Conventional, FHA, USDA Loan, VA Loan







