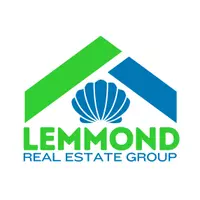135 Spicer Lake DR Holly Ridge, NC 28445
4 Beds
3 Baths
2,570 SqFt
UPDATED:
Key Details
Property Type Single Family Home
Sub Type Single Family Residence
Listing Status Active
Purchase Type For Sale
Square Footage 2,570 sqft
Price per Sqft $282
Subdivision Summerhouse On Everett Bay
MLS Listing ID 100521103
Style Wood Frame
Bedrooms 4
Full Baths 3
HOA Fees $1,760
HOA Y/N Yes
Year Built 2018
Annual Tax Amount $4,651
Lot Size 8,712 Sqft
Acres 0.2
Lot Dimensions 71 x 153 x 40 x 156
Property Sub-Type Single Family Residence
Source Hive MLS
Property Description
Location
State NC
County Onslow
Community Summerhouse On Everett Bay
Zoning R-20
Direction From HWY 17, turn onto Folkstone Rd, Right onto Tar Landing Rd, stay right at fork onto Holly Ridge Rd, community will be on the left, Enter at the main/light house gate, Left onto Spicer Lake Dr, Home on the left!
Location Details Mainland
Rooms
Primary Bedroom Level Primary Living Area
Interior
Interior Features Master Downstairs, Vaulted Ceiling(s), High Ceilings, Entrance Foyer, Mud Room, Kitchen Island, Ceiling Fan(s), Hot Tub, Pantry, Walk-in Shower
Heating Propane, Fireplace(s), Electric, Heat Pump
Cooling Central Air
Flooring Carpet, Laminate, Tile
Fireplaces Type Gas Log
Fireplace Yes
Appliance Vented Exhaust Fan, Gas Cooktop, Built-In Microwave, Built-In Electric Oven, Water Softener, Washer, Refrigerator, Dryer, Disposal, Dishwasher
Exterior
Exterior Feature Shutters - Functional, Irrigation System, Gas Grill
Parking Features Garage Faces Front, Paved
Garage Spaces 2.0
Utilities Available Sewer Connected, Water Connected
Amenities Available Waterfront Community, Basketball Court, Billiard Room, Boat Dock, Boat Slip - Not Assigned, Clubhouse, Community Pool, Fitness Center, Gated, Jogging Path, Maint - Comm Areas, Maint - Roads, Management, Pickleball, Picnic Area, Playground, Ramp, RV/Boat Storage, Sidewalk, Street Lights, Tennis Court(s), Trail(s)
Waterfront Description Water Access Comm
View Pond, Water
Roof Type Architectural Shingle,Metal
Porch Covered, Patio, Porch, Screened, See Remarks
Building
Story 2
Entry Level One,One and One Half,Two
Foundation Block, Raised, Slab
Structure Type Shutters - Functional,Irrigation System,Gas Grill
New Construction No
Schools
Elementary Schools Coastal
Middle Schools Dixon
High Schools Dixon
Others
Tax ID 762c-18
Acceptable Financing Cash, Conventional, VA Loan
Listing Terms Cash, Conventional, VA Loan
Virtual Tour https://my.matterport.com/show/?m=pz1kkn5e8eB&mls=1







