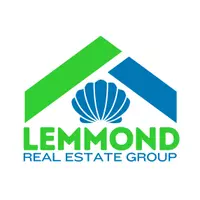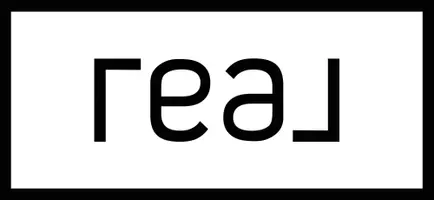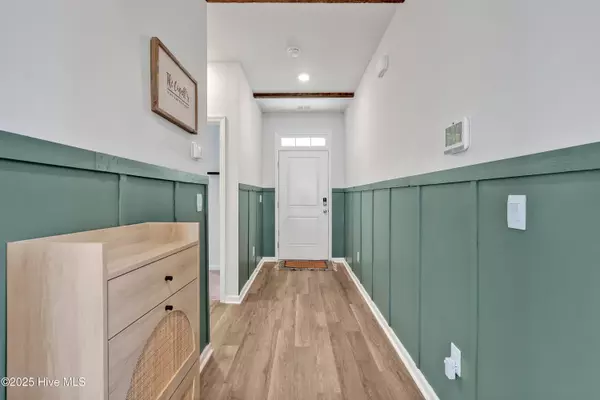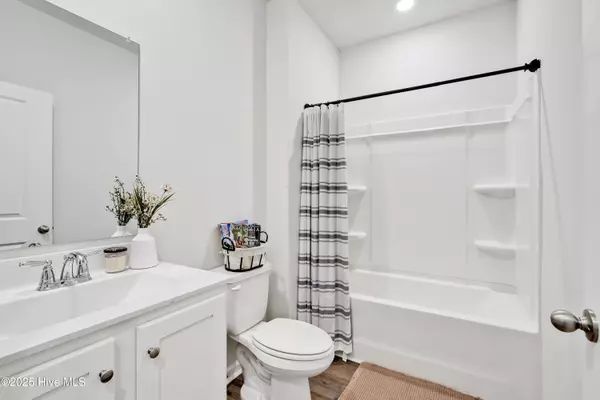1324 N Fisher King DR SE Bolivia, NC 28422
4 Beds
3 Baths
2,671 SqFt
OPEN HOUSE
Sun Jul 27, 1:00pm - 3:00pm
UPDATED:
Key Details
Property Type Single Family Home
Sub Type Single Family Residence
Listing Status Active
Purchase Type For Sale
Square Footage 2,671 sqft
Price per Sqft $160
Subdivision Avalon
MLS Listing ID 100521114
Style Wood Frame
Bedrooms 4
Full Baths 3
HOA Fees $372
HOA Y/N Yes
Year Built 2023
Annual Tax Amount $1,804
Lot Size 0.288 Acres
Acres 0.29
Lot Dimensions 87x185x62x164
Property Sub-Type Single Family Residence
Source Hive MLS
Property Description
The open-concept kitchen flows seamlessly into the dining and living areas, making entertaining a breeze. Gather around the beautiful custom stone fireplace with electric insert. You'll love the oversized pantry and separate laundry room that provide all the extra space you didn't know you needed.
Retreat to the expansive main-level primary suite, featuring an oversized bathroom with dual vanities and a large walk-in closet customized with built-in shelving. Upstairs offers even more flexibility with a spacious bonus room, an additional bedroom, and a third full bath—ideal for guests or a home office.
Storage is abundant throughout, and the private fenced backyard offers a blank canvas for outdoor living. Enjoy morning coffee on the screened porch or unwind on the front porch.
Ideally located near the community entrance with quick access to Hwy 211, Hwy 17, and just a short drive to the beach or downtown Southport. Come experience this inviting coastal retreat—your next chapter begins here!
Location
State NC
County Brunswick
Community Avalon
Zoning R-6
Direction From Hwy 17 onto 211 toward Southport, left onto Old Lennon Rd, approx 1.7 miles turn right onto N Fisher King Dr SE, home is located on the left #1324
Location Details Mainland
Rooms
Primary Bedroom Level Primary Living Area
Interior
Interior Features Master Downstairs, Walk-in Closet(s), High Ceilings, Kitchen Island, Ceiling Fan(s), Pantry, Walk-in Shower
Heating Heat Pump, Electric
Exterior
Parking Features Garage Faces Front, Concrete, Garage Door Opener
Garage Spaces 2.0
Utilities Available Sewer Connected, Water Connected
Amenities Available Maint - Comm Areas, Maint - Grounds, Maint - Roads, Management, No Amenities
Roof Type Shingle
Porch Covered, Screened
Building
Story 2
Entry Level One and One Half
Foundation Slab
Sewer Municipal Sewer
Water Municipal Water
New Construction No
Schools
Elementary Schools Virginia Williamson
Middle Schools Cedar Grove
High Schools South Brunswick
Others
Tax ID 185cc006
Acceptable Financing Cash, Conventional, FHA, USDA Loan, VA Loan
Listing Terms Cash, Conventional, FHA, USDA Loan, VA Loan







