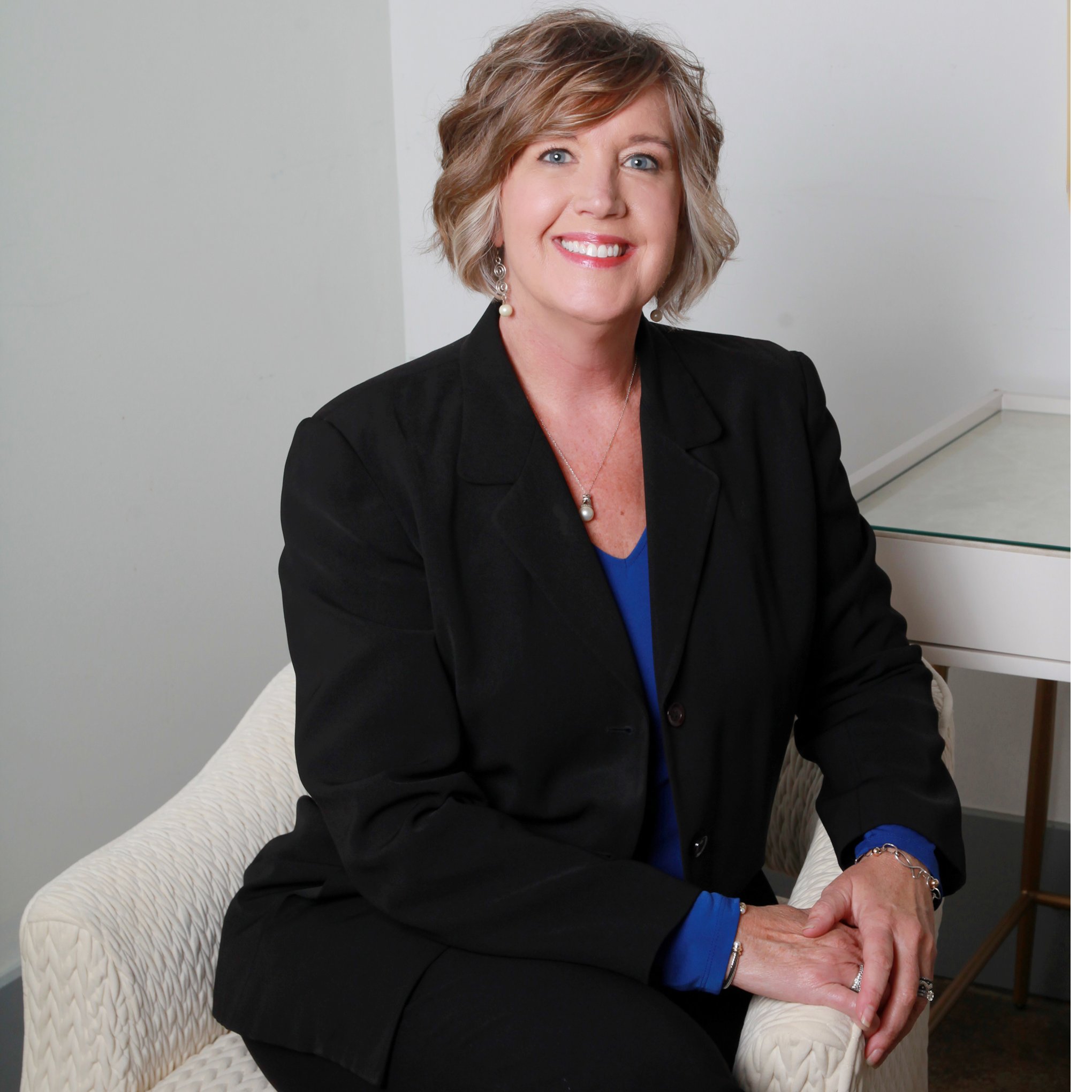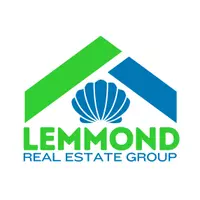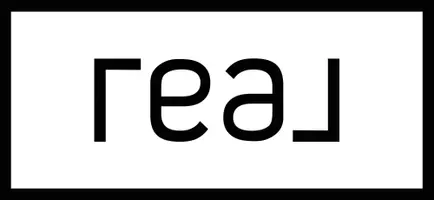
7 E Pine CT Carolina Shores, NC 28467
2 Beds
2 Baths
1,623 SqFt
UPDATED:
Key Details
Property Type Single Family Home
Sub Type Single Family Residence
Listing Status Active
Purchase Type For Sale
Square Footage 1,623 sqft
Price per Sqft $196
Subdivision Carolina Shores
MLS Listing ID 100521423
Style Wood Frame
Bedrooms 2
Full Baths 2
HOA Fees $288
HOA Y/N Yes
Year Built 1983
Lot Size 0.270 Acres
Acres 0.27
Lot Dimensions 87x132x131x92
Property Sub-Type Single Family Residence
Source Hive MLS
Property Description
Location
State NC
County Brunswick
Community Carolina Shores
Zoning R15
Direction From Hwy 17 turn onto Country Club Dr., take right onto Carolina Shores Drive, turn left to stay on Carolina Shores Drive. Take a right onto Midiron Court, left to Carolina Shores Drive, then right onto E Pine Court, home is on the left.
Location Details Mainland
Rooms
Primary Bedroom Level Primary Living Area
Interior
Interior Features Master Downstairs, Walk-in Closet(s), Vaulted Ceiling(s), Ceiling Fan(s), Furnished, Pantry, Walk-in Shower
Heating Heat Pump, Electric
Flooring Carpet, Tile
Fireplaces Type None
Fireplace No
Appliance Gas Cooktop, Electric Oven, Built-In Microwave, Washer, Dryer, Dishwasher
Exterior
Exterior Feature Outdoor Shower
Parking Features Concrete
Garage Spaces 2.0
Utilities Available Sewer Connected, Water Connected
Amenities Available Clubhouse, Community Pool, Maint - Comm Areas, Management, Pickleball, Tennis Court(s)
Roof Type Architectural Shingle
Porch Enclosed
Building
Story 1
Entry Level One
Foundation Slab
Sewer Public Sewer
Water Public
Structure Type Outdoor Shower
New Construction No
Schools
Elementary Schools Jessie Mae Monroe Elementary
Middle Schools Shallotte Middle
High Schools West Brunswick
Others
Tax ID 240nb006
Acceptable Financing Cash, Conventional, FHA, VA Loan
Listing Terms Cash, Conventional, FHA, VA Loan








