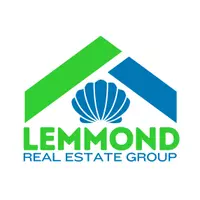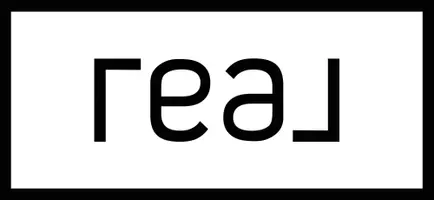
1210 Pee Dee RD Aberdeen, NC 28315
4 Beds
3 Baths
2,160 SqFt
UPDATED:
Key Details
Property Type Single Family Home
Sub Type Single Family Residence
Listing Status Active
Purchase Type For Sale
Square Footage 2,160 sqft
Price per Sqft $184
Subdivision Aberdeen
MLS Listing ID 100529608
Style Wood Frame
Bedrooms 4
Full Baths 3
HOA Y/N No
Year Built 2015
Lot Size 0.470 Acres
Acres 0.47
Lot Dimensions 100x100x100x100
Property Sub-Type Single Family Residence
Source Hive MLS
Property Description
The formal dining room is ideal for entertaining, while the custom-built shelving with electric fireplace adds a cozy, stylish touch to the main living area.
Step outside to a large, fenced-in backyard featuring planter beds that stay, a spacious shed, and a carport—perfect for hobbies, storage, or extra parking.
Located close to town, this home combines the convenience of city living with peaceful privacy. Don't miss this rare find that truly has it all!
Location
State NC
County Moore
Community Aberdeen
Zoning R-20
Direction 211 to Pee Dee road , home on left
Location Details Mainland
Rooms
Other Rooms Shed(s), Storage
Primary Bedroom Level Non Primary Living Area
Interior
Interior Features Walk-in Closet(s), Entrance Foyer, Ceiling Fan(s), Pantry, Walk-in Shower
Heating Heat Pump, Electric
Cooling Central Air
Appliance Built-In Microwave, Refrigerator, Range, Dishwasher
Exterior
Parking Features Garage Faces Front, Garage Door Opener, Paved
Garage Spaces 2.0
Utilities Available Water Available
Roof Type Composition
Porch Patio, Porch
Building
Story 1
Entry Level One
Foundation Slab
Sewer Septic Tank
Water Municipal Water
New Construction No
Schools
Elementary Schools Aberdeeen Elementary
Middle Schools Southern Pines Middle School
High Schools Pinecrest High
Others
Tax ID 20110111
Acceptable Financing Cash, Conventional, FHA, VA Loan
Listing Terms Cash, Conventional, FHA, VA Loan








