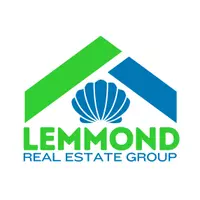
138 Dances Bay RD Elizabeth City, NC 27909
4 Beds
4 Baths
3,304 SqFt
UPDATED:
Key Details
Property Type Single Family Home
Sub Type Single Family Residence
Listing Status Active
Purchase Type For Sale
Square Footage 3,304 sqft
Price per Sqft $225
Subdivision Dances Bay Colony
MLS Listing ID 100529945
Style Wood Frame
Bedrooms 4
Full Baths 2
Half Baths 2
HOA Y/N No
Year Built 1998
Lot Size 0.710 Acres
Acres 0.71
Lot Dimensions 129x257x128x257
Property Sub-Type Single Family Residence
Source Hive MLS
Property Description
Dances Bay Colony that combines elegance, function, and lifestyle all in one. Features you will love; 4 beds, 2 full baths,2 half baths, grand staircase that makes a statement the moment you enter,in-ground salt water swimming pool with screened pool house for endless summer fun, 30x40 detached garage with permanent stairs leading to versatile space ideal for hobbies, storage, or future expansion, sprinkler system to keep your lawn lush all year round .Nestled in a waterfront community, this home is more than just a place to live, its a stay-cation all year!Don't just dream it! Live it!
Location
State NC
County Pasquotank
Community Dances Bay Colony
Zoning R-25
Direction Body Road to left on Four Forks Rd, right on Gumbridge, Left on Nixonton quick right on Dances Bay Road to 138 Dances Bay Road on left, see sign.
Location Details Mainland
Rooms
Other Rooms Pool House, Second Garage, Workshop
Basement None
Primary Bedroom Level Primary Living Area
Interior
Interior Features Master Downstairs, Walk-in Closet(s), High Ceilings, Entrance Foyer, Solid Surface, Kitchen Island, Ceiling Fan(s), Pantry, Walk-in Shower
Heating Electric, Heat Pump
Cooling Central Air
Flooring Carpet, Tile
Fireplaces Type Gas Log
Fireplace Yes
Appliance Electric Oven, Electric Cooktop, Washer, Refrigerator, Dryer, Dishwasher
Exterior
Parking Features Garage Faces Side, Garage Faces Front, Concrete
Garage Spaces 3.0
Pool In Ground
Utilities Available Cable Available, Underground Utilities, Water Connected
Amenities Available Waterfront Community
Waterfront Description Water Access Comm
Roof Type Architectural Shingle
Porch Covered, Patio, Porch, Screened
Building
Story 2
Entry Level Two
Sewer Septic Tank
Water Municipal Water
New Construction No
Schools
Elementary Schools Weeksville Elementary
Middle Schools River Road Middle School
High Schools Northeastern High School
Others
Tax ID 881901274111
Acceptable Financing Cash, Conventional, FHA, VA Loan
Listing Terms Cash, Conventional, FHA, VA Loan








