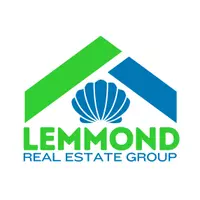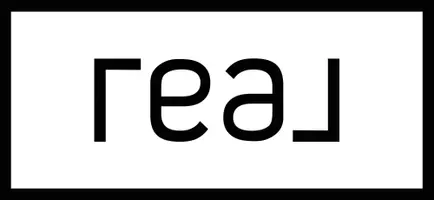
501 Carroll ST Aulander, NC 27805
3 Beds
2 Baths
1,658 SqFt
UPDATED:
Key Details
Property Type Single Family Home
Sub Type Single Family Residence
Listing Status Active
Purchase Type For Sale
Square Footage 1,658 sqft
Price per Sqft $99
Subdivision Not In Subdivision
MLS Listing ID 100529978
Style Wood Frame
Bedrooms 3
Full Baths 2
HOA Y/N No
Year Built 1992
Lot Size 0.530 Acres
Acres 0.53
Lot Dimensions irregular
Property Sub-Type Single Family Residence
Source Hive MLS
Property Description
Location
State NC
County Bertie
Community Not In Subdivision
Zoning R1
Direction From Hwy 11/Hwy 42 turn to head West on Brick Mill Rd and continue for a little more than 1/2 mile. Turn left onto Carroll St, the property will be on the right on the corner of Carroll St and Evans St.
Location Details Mainland
Rooms
Other Rooms Covered Area, Workshop
Basement None
Primary Bedroom Level Primary Living Area
Interior
Interior Features Master Downstairs, Walk-in Closet(s), Entrance Foyer, Walk-in Shower
Heating Propane, Heat Pump, Space Heater, Electric
Flooring Carpet, Vinyl, Wood
Fireplaces Type None
Fireplace No
Appliance Range, Dishwasher
Exterior
Parking Features Garage Faces Side, Concrete
Garage Spaces 2.0
Pool None
Utilities Available Sewer Connected, Water Connected
Roof Type Shingle
Accessibility Accessible Approach with Ramp
Porch Covered, Deck, Porch
Building
Lot Description Level, Corner Lot
Story 1
Entry Level One
Sewer Municipal Sewer
Water Municipal Water
New Construction No
Schools
Elementary Schools West Bertie Elementary School
Middle Schools Bertie Middle School
High Schools Bertie High
Others
Tax ID 5950-89-0034
Acceptable Financing Cash, Conventional, USDA Loan, VA Loan
Listing Terms Cash, Conventional, USDA Loan, VA Loan
Virtual Tour https://www.propertypanorama.com/instaview/ncrmls/100529978








