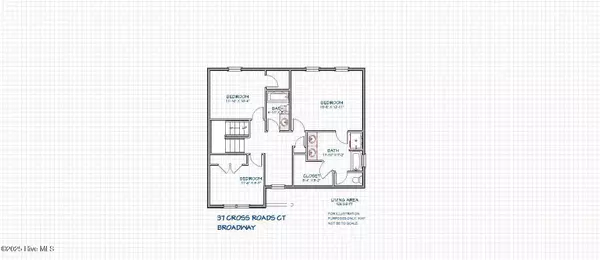
37 Cross Roads CT Broadway, NC 27505
3 Beds
3 Baths
1,686 SqFt
UPDATED:
Key Details
Property Type Single Family Home
Sub Type Single Family Residence
Listing Status Active
Purchase Type For Sale
Square Footage 1,686 sqft
Price per Sqft $167
Subdivision Tingen Place
MLS Listing ID 100530006
Style Wood Frame
Bedrooms 3
Full Baths 2
Half Baths 1
HOA Y/N No
Year Built 2009
Annual Tax Amount $1,461
Lot Size 0.390 Acres
Acres 0.39
Lot Dimensions 114x148x103x143x13
Property Sub-Type Single Family Residence
Source Hive MLS
Property Description
Step inside to an inviting open-concept floor plan featuring wood flooring in the entry and kitchen, and new flooring in the living room—complete with a fireplace, ideal for relaxing evenings. The open kitchen is fully equipped with a smooth-top range, built-in microwave, dishwasher, and refrigerator, making it ready for home-cooked meals and family gatherings. Laundry Room includes the washer and dryer as well.
Upstairs, you'll find the spacious master suite with a walk-in closet, double vanity, and luxurious garden tub—your own private retreat. Two additional bedrooms, a full bath, and a versatile loft space round out the second floor, perfect for a home office, playroom, or media area.
Enjoy fall evenings outdoors on the elevated deck, with stairs leading down to a concrete patio—ideal for entertaining, grilling, or making s'mores under the stars. The backyard backs up to beautiful, mature trees, offering privacy and that peaceful, getaway feel.
Don't miss your chance to get nestled into your new home this fall—schedule your tour today!
Location
State NC
County Harnett
Community Tingen Place
Zoning Sfr
Direction Hwy 27 to Tingen Rd. Left on Tower Rd. Right on Cross Roads Ct. House on Left.
Location Details Mainland
Rooms
Basement None
Primary Bedroom Level Non Primary Living Area
Interior
Interior Features Walk-in Closet(s), Ceiling Fan(s)
Heating Heat Pump, Electric
Flooring Carpet, Laminate, Tile, Wood
Appliance Built-In Microwave, Washer, Refrigerator, Range, Dryer, Dishwasher
Exterior
Parking Features Garage Faces Front, Concrete
Garage Spaces 2.0
Utilities Available Water Connected
Amenities Available No Amenities
Roof Type Shingle,Composition
Porch Deck
Building
Lot Description Cul-De-Sac, Interior Lot
Story 2
Entry Level Two
Sewer Septic Tank
Water County Water
New Construction No
Schools
Elementary Schools Anderson Creek Primary School
Middle Schools Western Harnett Middle School
High Schools Western Harnett High School
Others
Tax ID 039597 0033 29
Acceptable Financing Cash, Conventional, FHA, USDA Loan, VA Loan
Listing Terms Cash, Conventional, FHA, USDA Loan, VA Loan








