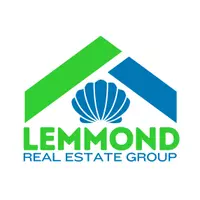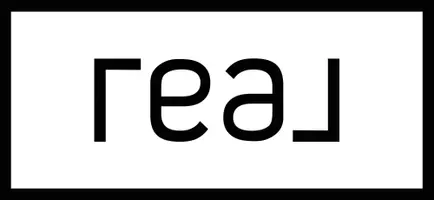
2182 Clambake CT SW Supply, NC 28462
3 Beds
2 Baths
2,053 SqFt
UPDATED:
Key Details
Property Type Single Family Home
Sub Type Single Family Residence
Listing Status Active Under Contract
Purchase Type For Sale
Square Footage 2,053 sqft
Price per Sqft $241
Subdivision Oyster Harbour
MLS Listing ID 100535013
Style Wood Frame
Bedrooms 3
Full Baths 2
HOA Fees $1,821
HOA Y/N Yes
Year Built 2007
Lot Size 0.753 Acres
Acres 0.75
Lot Dimensions 61X317X211X226
Property Sub-Type Single Family Residence
Source Hive MLS
Property Description
This beautiful coastal retreat features large windows throughout, a separate dining room, and upstairs bonus room ideal for an office or flex space. Updates include a new roof, gutters with gutter guards, and an encapsulated crawl space with dehumidifier, ensuring peace of mind and efficiency. Updated bathroom and new appliances are an added bonus.
Outdoor living is a dream with two expansive wrap around porches, one of which is screened. The beautifully landscaped yard includes a firepit and outdoor shower and backs up to a berm creating a natural buffer and a sense of seclusion.
Enjoy your boat and launch from the community's private water park which boasts one of the best boat launches in Brunswick County. Other community amenities include boat storage, kayak launch, clubhouse, pool, gym, walking trails and a variety of clubs and activities.
Location
State NC
County Brunswick
Community Oyster Harbour
Zoning Co-R-7500
Direction Shallotte, travel Hwy 130 towards Holden Beach, at stop sign take Right on Mt.Pisgah, take 1st Right on Oxpen Rd, at end Right on Boonesneck Rd, Right on Oyster Harbour Parkway,take Left on Redfish Run, Left on Clambake Court
Rooms
Other Rooms Shower
Interior
Interior Features Master Downstairs, High Ceilings, Entrance Foyer, Bookcases, Ceiling Fan(s), Blinds/Shades
Heating Electric, Heat Pump
Cooling Central Air
Flooring Carpet, Tile, Wood
Furnishings Unfurnished
Appliance Built-In Microwave, Range, Dishwasher
Laundry Laundry Room
Exterior
Exterior Feature Irrigation System
Parking Features Garage Faces Front, Concrete
Garage Spaces 2.0
Utilities Available Water Connected
Amenities Available Waterfront Community, Basketball Court, Boat Dock, Clubhouse, Community Pool, Fitness Center, Gated, Maintenance Common Areas, Maintenance Roads, Management, Master Insure, Pickleball, Picnic Area, Ramp, RV/Boat Storage, Street Lights, Tennis Court(s), See Remarks
Roof Type Architectural Shingle
Porch Covered, Porch, Screened, See Remarks, Wrap Around
Building
Lot Description Cul-De-Sac
Story 1
Entry Level One and One Half
Foundation Crawl Space
Water Public
Structure Type Irrigation System
New Construction No
Schools
Elementary Schools Supply
Middle Schools Cedar Grove
High Schools West Brunswick
Others
Tax ID 230nd017
Acceptable Financing Cash, Conventional, FHA, VA Loan
Listing Terms Cash, Conventional, FHA, VA Loan
Special Listing Condition Standard








