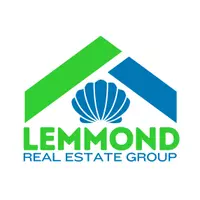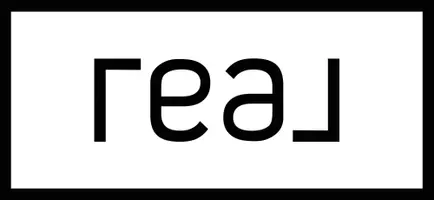
624 Walnut DR Jacksonville, NC 28540
4 Beds
3 Baths
1,768 SqFt
UPDATED:
Key Details
Property Type Single Family Home
Sub Type Single Family Residence
Listing Status Active
Purchase Type For Sale
Square Footage 1,768 sqft
Price per Sqft $143
Subdivision Kenwood Extension
MLS Listing ID 100535387
Style Wood Frame
Bedrooms 4
Full Baths 2
Half Baths 1
HOA Y/N No
Year Built 2006
Annual Tax Amount $1,458
Lot Size 10,193 Sqft
Acres 0.23
Lot Dimensions irregular
Property Sub-Type Single Family Residence
Source Hive MLS
Property Description
Location
State NC
County Onslow
Community Kenwood Extension
Zoning R-10
Direction Blue Creek Road, Right on Walnut Drive Home will be on your right.
Location Details Mainland
Rooms
Primary Bedroom Level Primary Living Area
Interior
Interior Features Master Downstairs, Ceiling Fan(s)
Heating Electric, Heat Pump
Cooling Central Air
Exterior
Parking Features On Site, Paved
Garage Spaces 2.0
Utilities Available Sewer Available, Water Available
Roof Type Shingle
Porch Patio, Porch
Building
Lot Description See Remarks
Story 2
Entry Level Two
Foundation Slab
New Construction No
Schools
Elementary Schools Meadow View
Middle Schools Southwest
High Schools Southwest
Others
Tax ID 314-105
Acceptable Financing Cash, Conventional, FHA, VA Loan
Listing Terms Cash, Conventional, FHA, VA Loan








