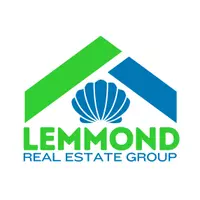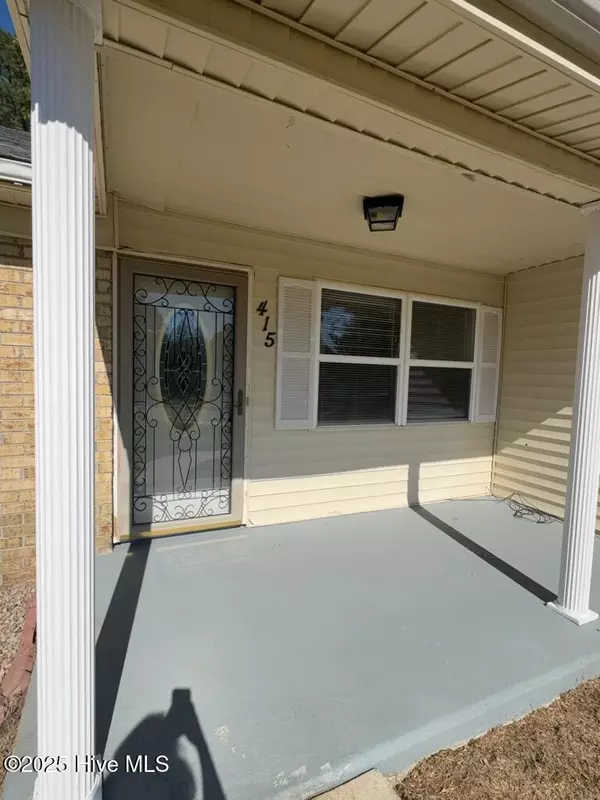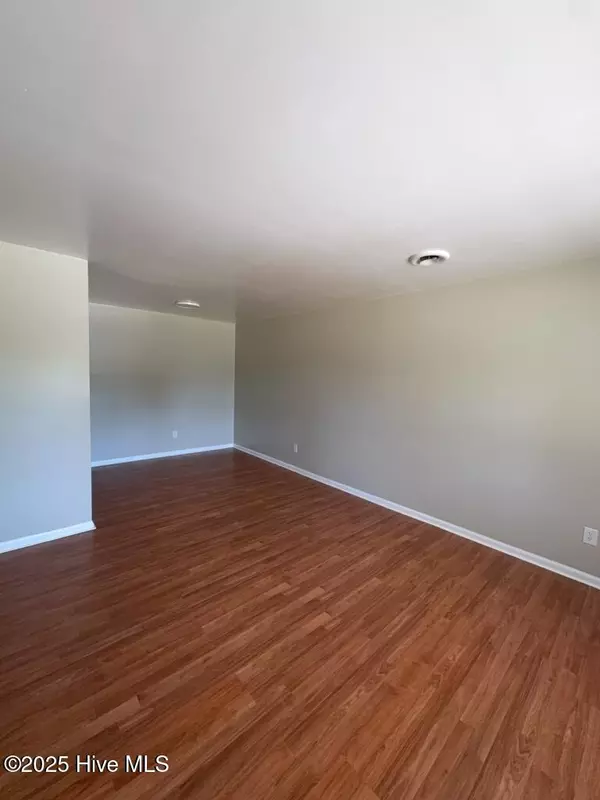
415 Sterling RD Jacksonville, NC 28546
3 Beds
2 Baths
1,248 SqFt
UPDATED:
Key Details
Property Type Single Family Home
Sub Type Single Family Residence
Listing Status Active
Purchase Type For Rent
Square Footage 1,248 sqft
Subdivision Montclair
MLS Listing ID 100538045
Style Wood Frame
Bedrooms 3
Full Baths 2
HOA Y/N No
Year Built 1977
Lot Size 0.510 Acres
Acres 0.51
Property Sub-Type Single Family Residence
Source Hive MLS
Property Description
Location
State NC
County Onslow
Community Montclair
Direction Left on Piney Green Rd, left on Walnut Creek Rd, then left on Sterling Rd.
Location Details Mainland
Rooms
Basement None
Primary Bedroom Level Primary Living Area
Interior
Interior Features Master Downstairs, Wash/Dry Connect
Heating Electric, Heat Pump
Flooring Laminate
Furnishings Unfurnished
Appliance Electric Oven, Refrigerator, Dishwasher
Exterior
Exterior Feature None
Parking Features Off Street, On Site, Paved
Garage Spaces 1.0
Utilities Available Sewer Available, Water Available, Electricity Available
Amenities Available No Amenities
Porch Patio, Porch
Building
Lot Description Corner Lot
Story 1
Entry Level One
Sewer County Sewer
Water County Water
Structure Type None
Schools
Elementary Schools Morton
Middle Schools Hunters Creek
High Schools White Oak
Others
Tax ID 026530








