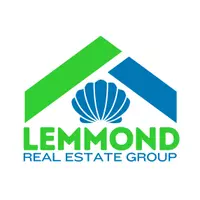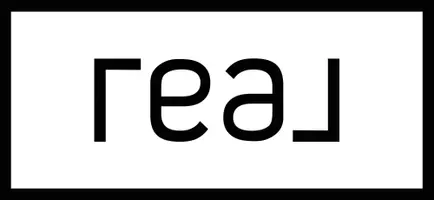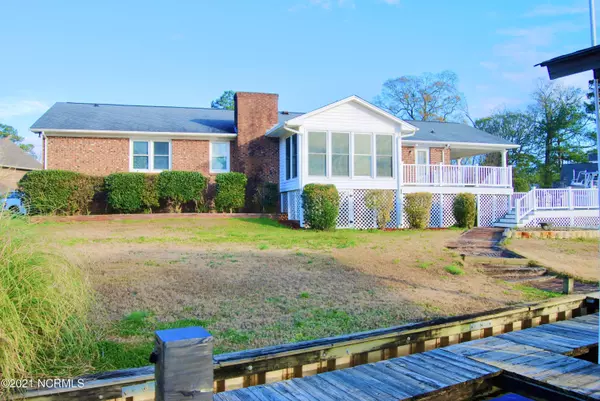$295,000
$299,900
1.6%For more information regarding the value of a property, please contact us for a free consultation.
112 Boatswain DR New Bern, NC 28562
3 Beds
2 Baths
1,602 SqFt
Key Details
Sold Price $295,000
Property Type Single Family Home
Sub Type Single Family Residence
Listing Status Sold
Purchase Type For Sale
Square Footage 1,602 sqft
Price per Sqft $184
Subdivision River Bend
MLS Listing ID 100252096
Sold Date 04/09/21
Style Wood Frame
Bedrooms 3
Full Baths 2
HOA Y/N No
Year Built 1982
Annual Tax Amount $1,579
Lot Size 0.340 Acres
Acres 0.34
Lot Dimensions 143x30x145.34x44x114.47
Property Sub-Type Single Family Residence
Source Hive MLS
Property Description
WATERFRONT is what this home is all about. This property has 173 feet of waterfront and located on the main canal with a 5 minute ride to the Trent River and 15 minute ride to the New Bern bridge and Neuse River. Live on the water at an affordable price. This property has two boat lifts (one lift covered and one is open), composite decking, vinyl railing, sunroom, wood burning fireplace, one of the higher lots in this community just to name a few of it's highlights. No flood water in this home. Property is located across from the town boat ramp. Hot water heater replaced in 2019, Carrier Heat Pump replaced approx 2014, with new ductwork and insulation being replaced in 2018, one boat lift installed in 1984 and second boat lift installed in 2010. Don't miss out on this opportunity to own this one as it will not last long.
Location
State NC
County Craven
Community River Bend
Zoning R
Direction Hwy 17 Business to Shoreline Drive, turn left onto Plantation Drive, Left onto Channel Run Drive, left onto Boatswain and house is on the right in cul-de-sac.
Location Details Mainland
Rooms
Basement Crawl Space, None
Primary Bedroom Level Primary Living Area
Interior
Interior Features Master Downstairs, Ceiling Fan(s), Pantry, Walk-in Shower, Walk-In Closet(s)
Heating Heat Pump
Cooling Central Air
Flooring Laminate
Window Features Blinds
Appliance Water Softener, Microwave - Built-In, Dryer, Dishwasher
Laundry Inside
Exterior
Exterior Feature None
Parking Features Off Street, On Site, Paved
Garage Spaces 1.0
Carport Spaces 1
Pool None
Utilities Available Natural Gas Available
Amenities Available No Amenities
Waterfront Description Boat Lift,Canal Front,Deeded Water Access,Deeded Water Rights,Deeded Waterfront,Water Depth 4+
View Canal, Water
Roof Type Shingle
Accessibility None
Porch Covered, Deck, Porch
Building
Lot Description Cul-de-Sac Lot
Story 1
Entry Level One
Sewer Municipal Sewer
Water Municipal Water
Structure Type None
New Construction No
Others
Tax ID 8-073-D -062
Acceptable Financing Cash, Conventional, FHA, USDA Loan, VA Loan
Listing Terms Cash, Conventional, FHA, USDA Loan, VA Loan
Special Listing Condition None
Read Less
Want to know what your home might be worth? Contact us for a FREE valuation!

Our team is ready to help you sell your home for the highest possible price ASAP








