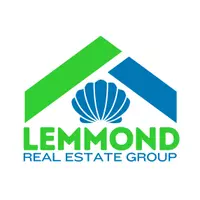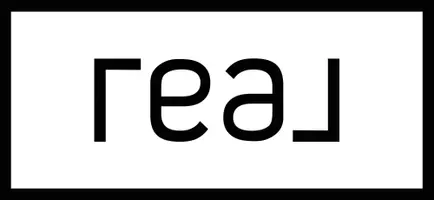$415,680
$414,900
0.2%For more information regarding the value of a property, please contact us for a free consultation.
2804 Derreberry CT Winterville, NC 28590
4 Beds
4 Baths
2,602 SqFt
Key Details
Sold Price $415,680
Property Type Single Family Home
Sub Type Single Family Residence
Listing Status Sold
Purchase Type For Sale
Square Footage 2,602 sqft
Price per Sqft $159
Subdivision Brookfield
MLS Listing ID 100532729
Sold Date 09/25/25
Style Wood Frame
Bedrooms 4
Full Baths 3
Half Baths 1
HOA Fees $255
HOA Y/N Yes
Year Built 2025
Lot Size 0.290 Acres
Acres 0.29
Lot Dimensions 114 X 139 X 74 X 120
Property Sub-Type Single Family Residence
Source Hive MLS
Property Description
This stunning new construction home in Winterville, NC offers 4 spacious bedrooms, 3.5 baths, and 2602 sq ft of thoughtfully designed living space. Featuring an open-concept layout, stylish finishes, and plenty of natural light, this home combines comfort and modern elegance. With a versatile floor plan and room for everyone, it's the perfect blend of function and style in a sought-after location.
Location
State NC
County Pitt
Community Brookfield
Zoning Res
Direction On Old Tar Road South, after going through the 4-way stop at Old Tar and Worthington, make a right onto Laurie Ellis. Subdivision will be on the right.
Location Details Mainland
Rooms
Basement None
Primary Bedroom Level Primary Living Area
Interior
Interior Features Master Downstairs, Walk-in Closet(s), Bookcases, Ceiling Fan(s), Pantry, Walk-in Shower
Heating Heat Pump, Electric, Zoned
Cooling Central Air, Zoned
Flooring LVT/LVP, Carpet, Tile
Fireplaces Type None
Fireplace No
Window Features Thermal Windows
Appliance Vented Exhaust Fan, Built-In Microwave, Range, Disposal, Dishwasher
Exterior
Parking Features Garage Faces Front, Attached, Concrete, Garage Door Opener, Paved
Garage Spaces 2.0
Pool None
Utilities Available Sewer Connected, Water Connected
Amenities Available Maint - Comm Areas
Waterfront Description None
Roof Type Architectural Shingle
Accessibility None
Porch Patio, Porch
Building
Lot Description Interior Lot, Corner Lot
Story 2
Entry Level Two
Foundation Slab
Sewer Municipal Sewer
Water Municipal Water
New Construction Yes
Schools
Elementary Schools W.H. Robinson Elementary School
Middle Schools A.G. Cox
High Schools South Central High School
Others
Tax ID 090003
Acceptable Financing Cash, Conventional, FHA, USDA Loan, VA Loan
Listing Terms Cash, Conventional, FHA, USDA Loan, VA Loan
Read Less
Want to know what your home might be worth? Contact us for a FREE valuation!

Our team is ready to help you sell your home for the highest possible price ASAP




