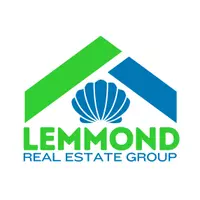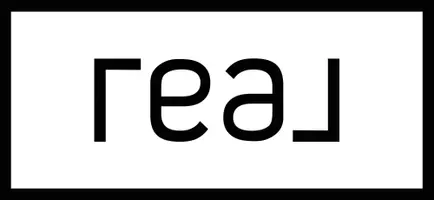$228,500
$227,900
0.3%For more information regarding the value of a property, please contact us for a free consultation.
2617 Rhinestone DR Winterville, NC 28590
3 Beds
2 Baths
1,537 SqFt
Key Details
Sold Price $228,500
Property Type Single Family Home
Sub Type Single Family Residence
Listing Status Sold
Purchase Type For Sale
Square Footage 1,537 sqft
Price per Sqft $148
Subdivision Davenport Farms @ Emerald Park
MLS Listing ID 100505727
Sold Date 10/08/25
Style Wood Frame
Bedrooms 3
Full Baths 2
HOA Fees $660
HOA Y/N Yes
Year Built 2013
Lot Size 8,712 Sqft
Acres 0.2
Lot Dimensions 107x62x107x101
Property Sub-Type Single Family Residence
Source Hive MLS
Property Description
This handy-man special will allow anyone to turn this into your dream home. The home needs some cosmetic TLC (flooring and painting). Home features 3 bedrooms, 2 baths with a split floorplan. The kitchen has plenty of cabinet space and opens to a spacious den. A large backyard has a 6' privacy fence. This has a community pool. Approximately 11 minutes to the hospital. This home is selling ''As-Is''. The refrigerator does not work. Homebuyers can also use the 203K ''Renovation'' loan.
Location
State NC
County Pitt
Community Davenport Farms @ Emerald Park
Zoning Res
Direction Take Thomas Langston to Davenport Farms. First left on Rhinestone Dr. Home will be on the left.
Location Details Mainland
Rooms
Basement None
Primary Bedroom Level Primary Living Area
Interior
Interior Features Master Downstairs, High Ceilings
Heating Electric, Heat Pump
Cooling Central Air
Flooring Carpet, Tile, Wood
Fireplaces Type Gas Log
Fireplace Yes
Appliance Electric Cooktop, Built-In Microwave, Dishwasher
Exterior
Exterior Feature None
Parking Features Paved
Utilities Available Sewer Available, Water Available
Amenities Available Community Pool
Roof Type Composition
Porch Patio
Building
Story 1
Entry Level One
Sewer Municipal Sewer
Water Municipal Water
Structure Type None
New Construction No
Schools
Elementary Schools Creekside Elementary School
Middle Schools A. G. Cox
High Schools South Central High School
Others
Tax ID 81639
Acceptable Financing Cash, Conventional
Listing Terms Cash, Conventional
Read Less
Want to know what your home might be worth? Contact us for a FREE valuation!

Our team is ready to help you sell your home for the highest possible price ASAP








